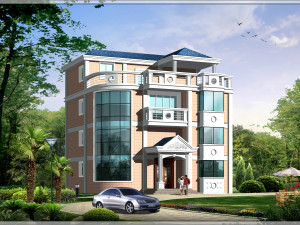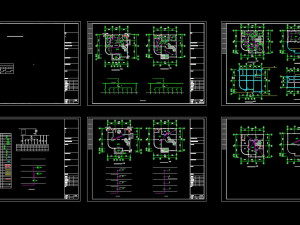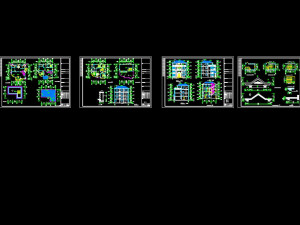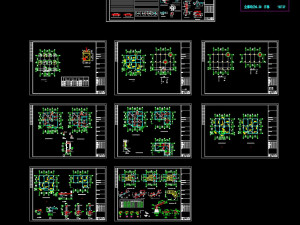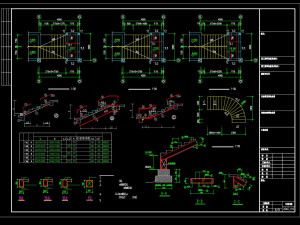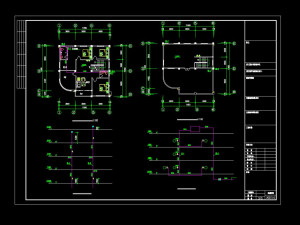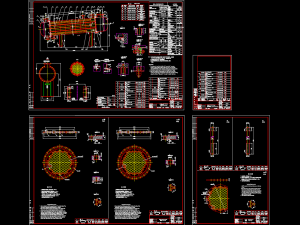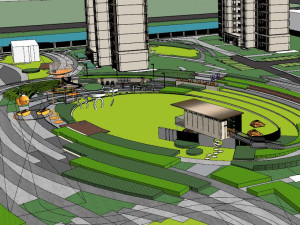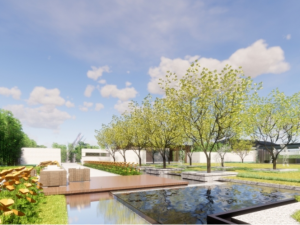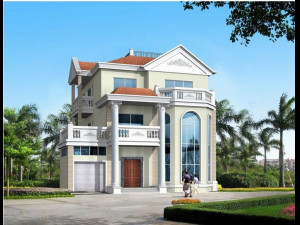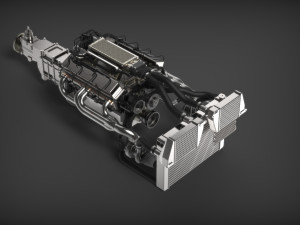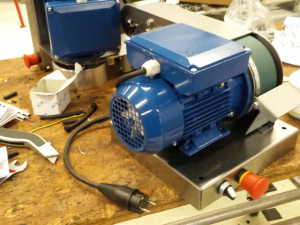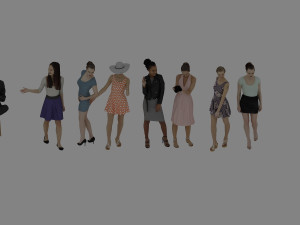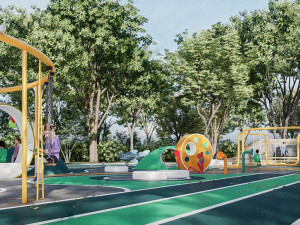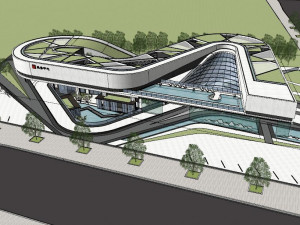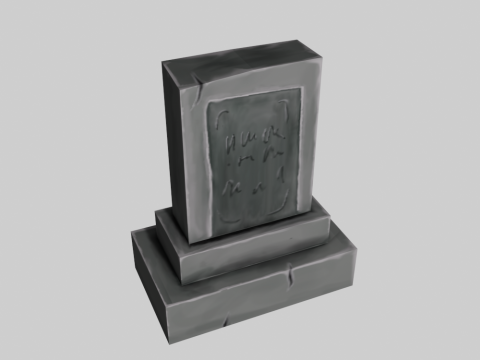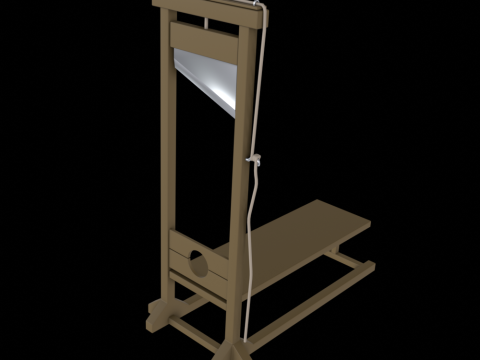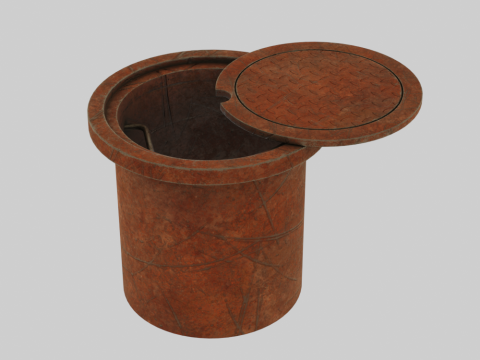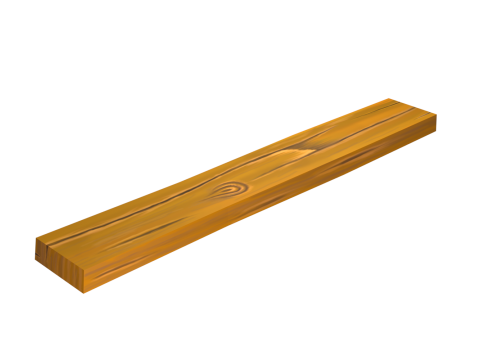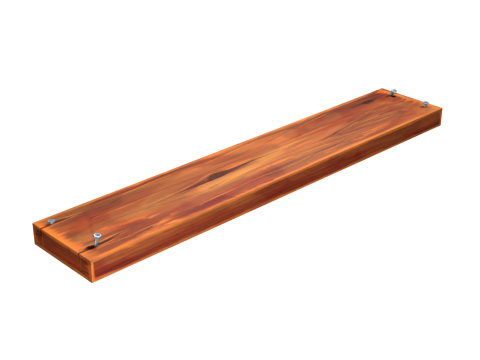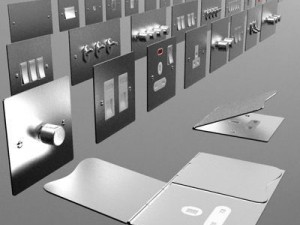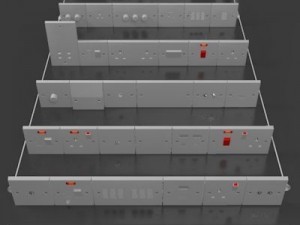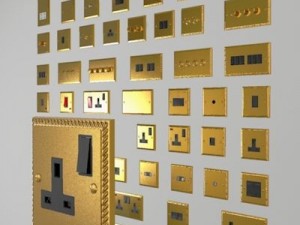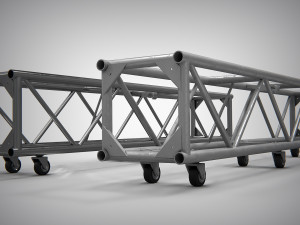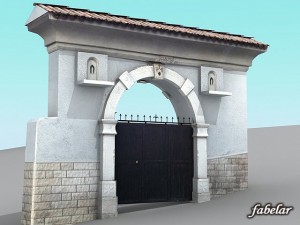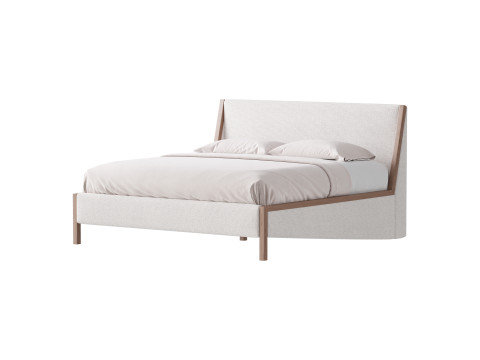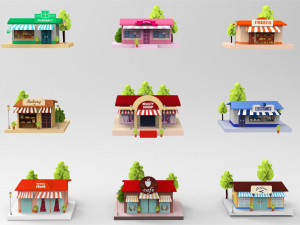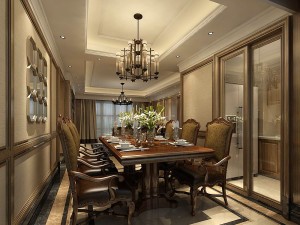4-storey single family villa 3D मॉडल
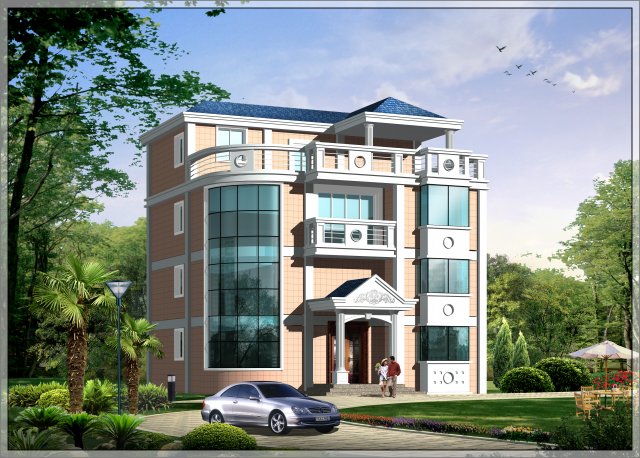
- उपलब्ध फ़ॉर्मेट्स: AutoCAD (native): dwg 5.37 MB
- एनिमेटेड:No
- टेक्सचर:No
- रिग्ड:No
- सामग्रियां:
- लो-पॉली:No
- कलेक्शन:No
- UVW मैपिंग:No
- इस्तेमाल किए गए प्लगइन्स:No
- प्रिंट के लिए तैयार:No
- 3D स्कैन:No
- एडल्ट कंटेन्ट:No
- PBR:No
- ज्यामिति:Polygonal
- खुला हुआ UVs:Unknown
- व्यूस:1768
- तिथि: 2020-09-10
- आइटम ID:310476
- रेटिंग:
4-storey single family villa
frame structure
the unit type is a 4-storey single family villa, covering an area of 121 square meters, a building area of 390 square meters and a building height of 11.6 meters. the first floor is equipped with living room, dining room, kitchen, laundry room and storage room; the second floor is equipped with living room, suspended living room on the first floor, two bedrooms and toilet; the third floor is equipped with living room (with balcony), three bedrooms, toilet, dressing room and study; the fourth floor has its own functions;
this unit adopts sloping roof, dark brown red corrugated tile, simple and generous appearance and shape, bright color, compact overall plane layout, reasonable functional zoning, appropriate room scale design and high space utilization rate.
door width 11.55m * depth 11.975m
the reference cost is 190000 yuan प्रिंट के लिए तैयार: नहीं
और पढ़ेंframe structure
the unit type is a 4-storey single family villa, covering an area of 121 square meters, a building area of 390 square meters and a building height of 11.6 meters. the first floor is equipped with living room, dining room, kitchen, laundry room and storage room; the second floor is equipped with living room, suspended living room on the first floor, two bedrooms and toilet; the third floor is equipped with living room (with balcony), three bedrooms, toilet, dressing room and study; the fourth floor has its own functions;
this unit adopts sloping roof, dark brown red corrugated tile, simple and generous appearance and shape, bright color, compact overall plane layout, reasonable functional zoning, appropriate room scale design and high space utilization rate.
door width 11.55m * depth 11.975m
the reference cost is 190000 yuan प्रिंट के लिए तैयार: नहीं
क्या आपको और फ़ॉर्मेट्स चाहिए?
अगर आपको किसी अलग फ़ॉर्मेट की जरूरत है, तो कृपया हमें कन्वर्शन अनुरोध भेजें। हम 3D मॉडल को इसमें कन्वर्ट कर सकते हैं: .stl, .c4d, .obj, .fbx, .ma/.mb, .3ds, .3dm, .dxf/.dwg, .max. .blend, .skp, .glb. हम 3D दृश्यों को कन्वर्ट नहीं करते हैं और .step, .uges, .stp, .sldprt जैसे प्रारूप।!
अगर आपको किसी अलग फ़ॉर्मेट की जरूरत है, तो कृपया हमें कन्वर्शन अनुरोध भेजें। हम 3D मॉडल को इसमें कन्वर्ट कर सकते हैं: .stl, .c4d, .obj, .fbx, .ma/.mb, .3ds, .3dm, .dxf/.dwg, .max. .blend, .skp, .glb. हम 3D दृश्यों को कन्वर्ट नहीं करते हैं और .step, .uges, .stp, .sldprt जैसे प्रारूप।!
डाउनलोड करें 4-storey single family villa 3D मॉडल dwg से tzd
4-storey single family villaइस आइटम के लिए कोई कमेंट्स नहीं है।
देखे गए आइटम


 English
English Español
Español Deutsch
Deutsch 日本語
日本語 Polska
Polska Français
Français 中國
中國 한국의
한국의 Українська
Українська Italiano
Italiano Nederlands
Nederlands Türkçe
Türkçe Português
Português Bahasa Indonesia
Bahasa Indonesia Русский
Русский हिंदी
हिंदी