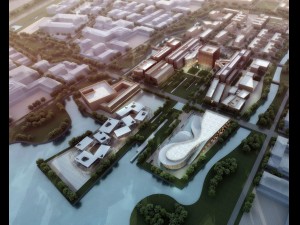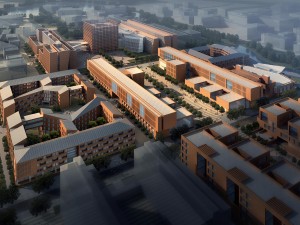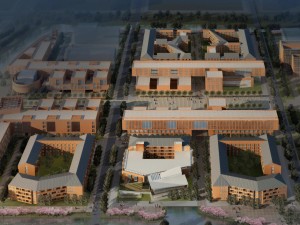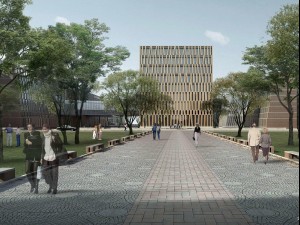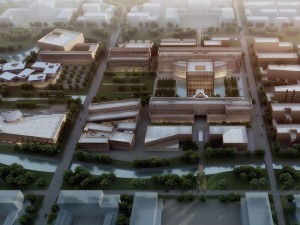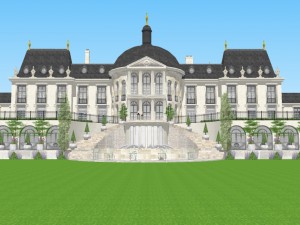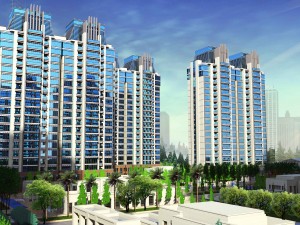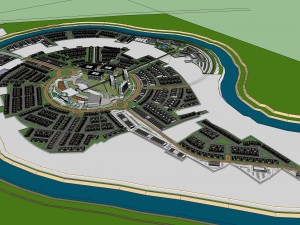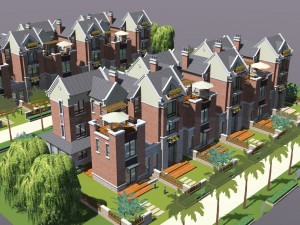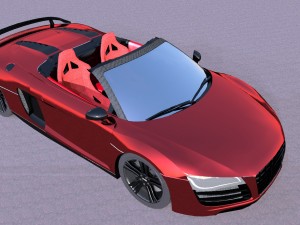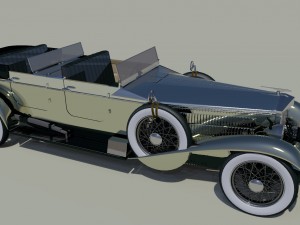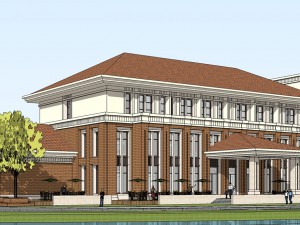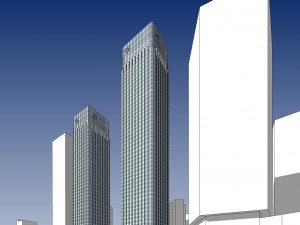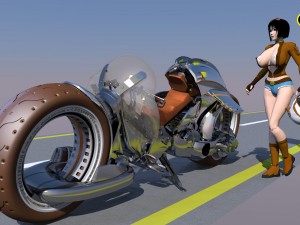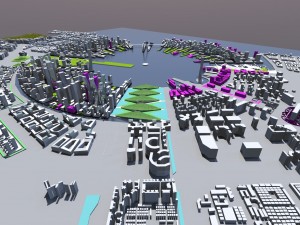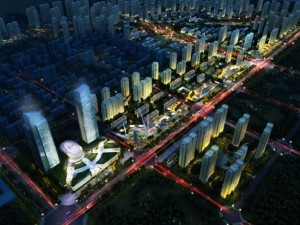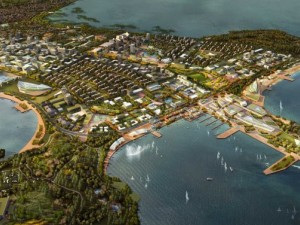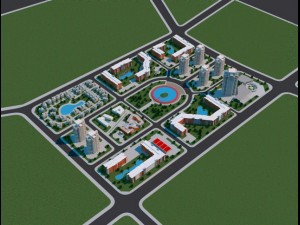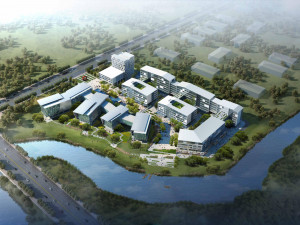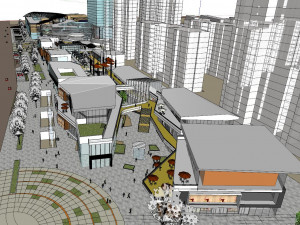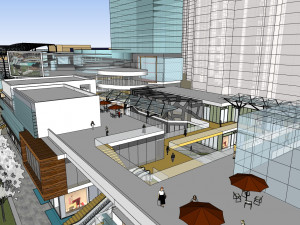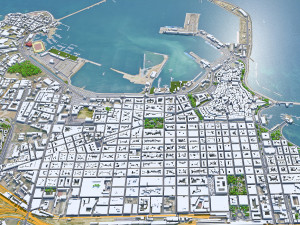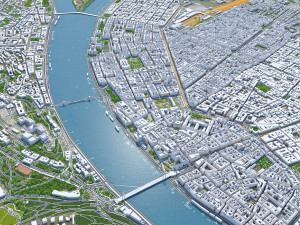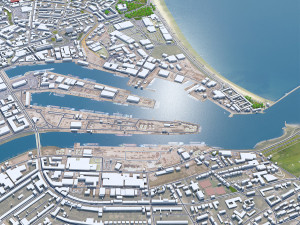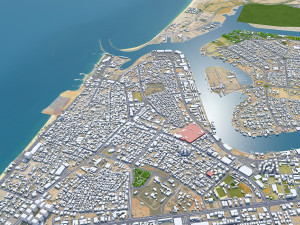city planning 3D मॉडल
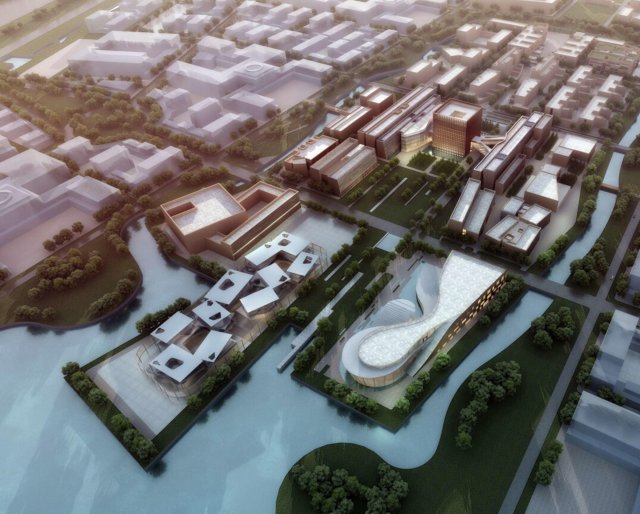
- उपलब्ध फ़ॉर्मेट्स: SketchUp: skp 11.96 MB
रेंडर: VRay 2.0
- एनिमेटेड:No
- टेक्सचर:
- रिग्ड:No
- सामग्रियां:
- लो-पॉली:No
- कलेक्शन:No
- UVW मैपिंग:No
- इस्तेमाल किए गए प्लगइन्स:
- प्रिंट के लिए तैयार:No
- 3D स्कैन:No
- एडल्ट कंटेन्ट:No
- ज्यामिति:Other
- खुला हुआ UVs:Unknown
- व्यूस:1990
- तिथि: 2017-12-19
- आइटम ID:176333
- रेटिंग:
his collection is designed for architectural visualizations made in sketchup. consists of fully modeled and textured 3d exteriors with complete lighting and cameras setups for every scene.
all presented renders are with underproduction can transfer it any other 3d software for rendering and gaming प्रिंट के लिए तैयार: नहीं
और पढ़ेंall presented renders are with underproduction can transfer it any other 3d software for rendering and gaming प्रिंट के लिए तैयार: नहीं
क्या आपको और फ़ॉर्मेट्स चाहिए?
अगर आपको किसी अलग फ़ॉर्मेट की जरूरत है, तो कृपया हमें कन्वर्शन अनुरोध भेजें। हम 3D मॉडल को इसमें कन्वर्ट कर सकते हैं: .stl, .c4d, .obj, .fbx, .ma/.mb, .3ds, .3dm, .dxf/.dwg, .max. .blend, .skp, .glb. हम 3D दृश्यों को कन्वर्ट नहीं करते हैं और .step, .uges, .stp, .sldprt जैसे प्रारूप।!
अगर आपको किसी अलग फ़ॉर्मेट की जरूरत है, तो कृपया हमें कन्वर्शन अनुरोध भेजें। हम 3D मॉडल को इसमें कन्वर्ट कर सकते हैं: .stl, .c4d, .obj, .fbx, .ma/.mb, .3ds, .3dm, .dxf/.dwg, .max. .blend, .skp, .glb. हम 3D दृश्यों को कन्वर्ट नहीं करते हैं और .step, .uges, .stp, .sldprt जैसे प्रारूप।!
डाउनलोड करें city planning 3D मॉडल skp से vijaypathak
city planning campus architectural sketchup render urban township educational exhibition arena conventioncenter recreational sports academyइस आइटम के लिए कोई कमेंट्स नहीं है।


 English
English Español
Español Deutsch
Deutsch 日本語
日本語 Polska
Polska Français
Français 中國
中國 한국의
한국의 Українська
Українська Italiano
Italiano Nederlands
Nederlands Türkçe
Türkçe Português
Português Bahasa Indonesia
Bahasa Indonesia Русский
Русский हिंदी
हिंदी