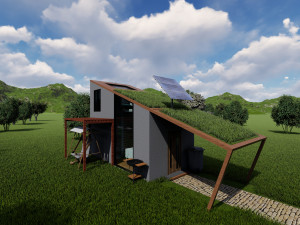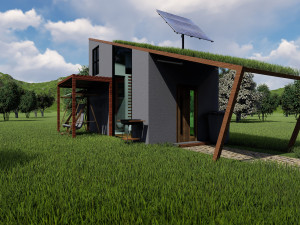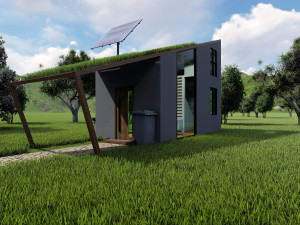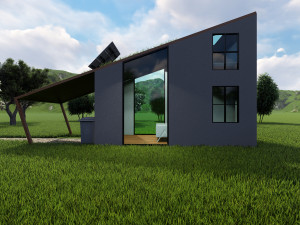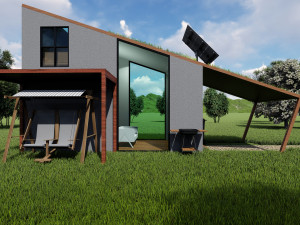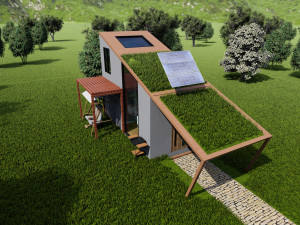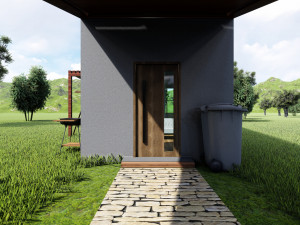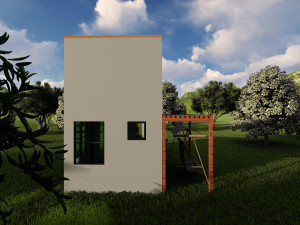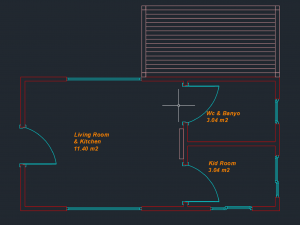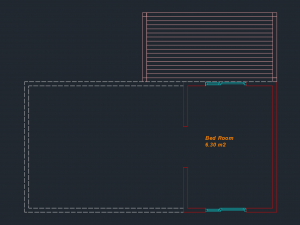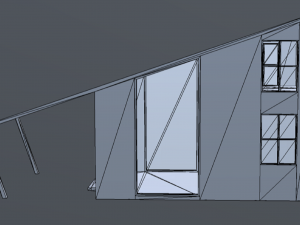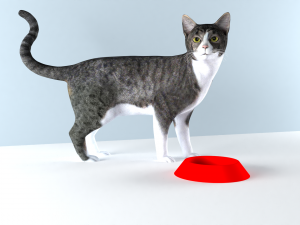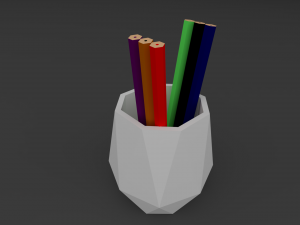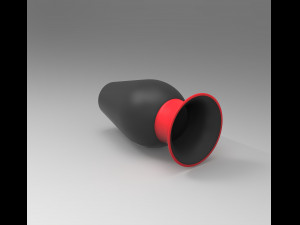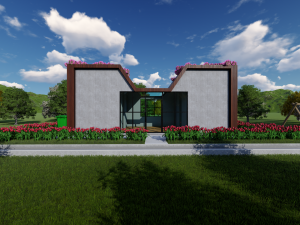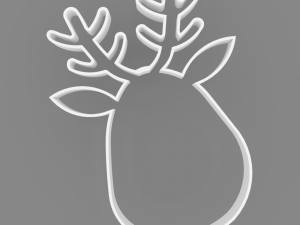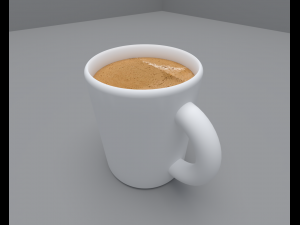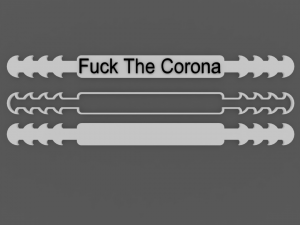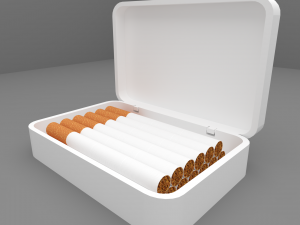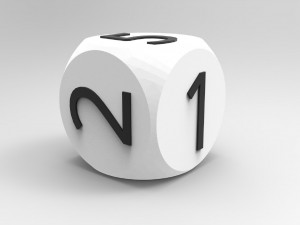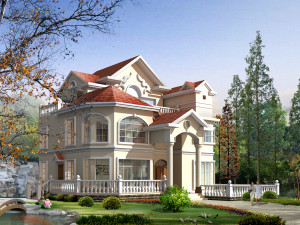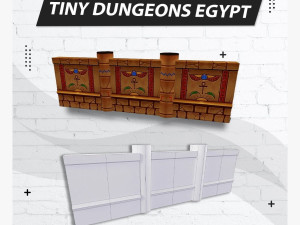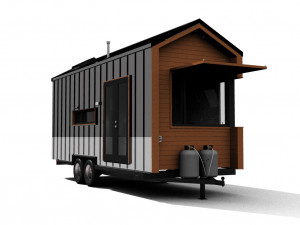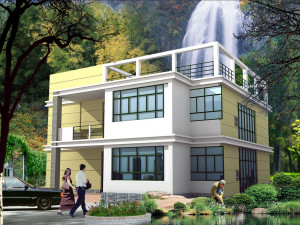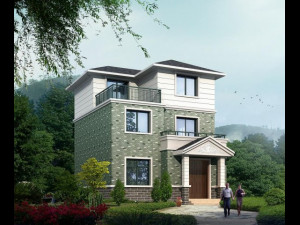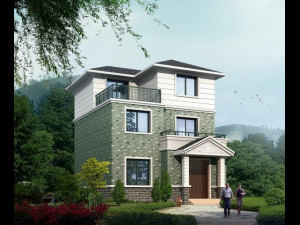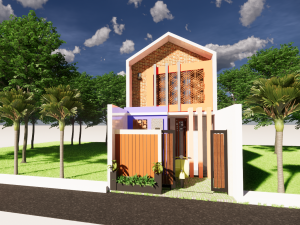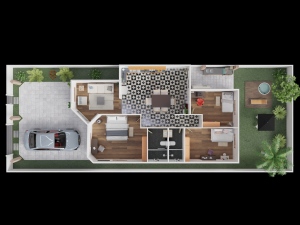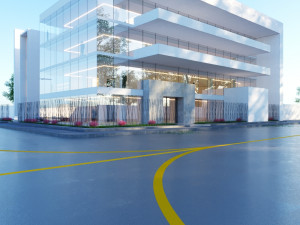tiny house floor plan low-poly लो-पॉली 3D मॉडल
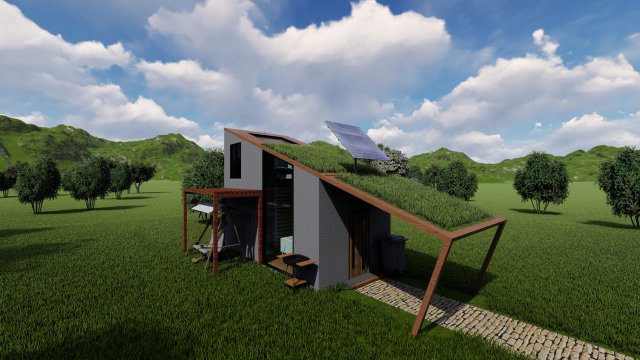
- उपलब्ध फ़ॉर्मेट्स: Wavefront OBJ: obj 56.74 kbSketchUp: skp 9.83 MBStereolithography: stl 14.62 kbAutoCAD (native): dwg 143.01 kbAutodesk FBX: fbx 74.88 kb3DS MAX: max 74.77 kb3DS MAX all ver.: 3ds 20.72 kbBlender: blend 130.41 kbCollada: dae 51.06 kbImage Textures: png 101.05 MB
- बहुभुज:1856
- वर्टिसिस:2886
- एनिमेटेड:No
- टेक्सचर:
- रिग्ड:No
- सामग्रियां:
- लो-पॉली:
- कलेक्शन:No
- UVW मैपिंग:No
- इस्तेमाल किए गए प्लगइन्स:No
- प्रिंट के लिए तैयार:No
- 3D स्कैन:No
- एडल्ट कंटेन्ट:No
- PBR:
- ज्यामिति:Polygonal
- खुला हुआ UVs:No
- व्यूस:2677
- तिथि: 2021-02-19
- आइटम ID:337097
- रेटिंग:
wouldn't you like to live with your family in a house with warm design?
the house, which has a tiny and warm design, is 24,3 m2 in total, including the ground floor and the first floor. you will be given many program extensions, including .dwg file. the floor plan will be presented with sections, views plan. i am honored to share this design with you. i would also recommend you to review my other products. प्रिंट के लिए तैयार: नहीं
और पढ़ेंthe house, which has a tiny and warm design, is 24,3 m2 in total, including the ground floor and the first floor. you will be given many program extensions, including .dwg file. the floor plan will be presented with sections, views plan. i am honored to share this design with you. i would also recommend you to review my other products. प्रिंट के लिए तैयार: नहीं
क्या आपको और फ़ॉर्मेट्स चाहिए?
अगर आपको किसी अलग फ़ॉर्मेट की जरूरत है, तो कृपया हमें कन्वर्शन अनुरोध भेजें। हम 3D मॉडल को इसमें कन्वर्ट कर सकते हैं: .stl, .c4d, .obj, .fbx, .ma/.mb, .3ds, .3dm, .dxf/.dwg, .max. .blend, .skp, .glb. हम 3D दृश्यों को कन्वर्ट नहीं करते हैं और .step, .uges, .stp, .sldprt जैसे प्रारूप।!
अगर आपको किसी अलग फ़ॉर्मेट की जरूरत है, तो कृपया हमें कन्वर्शन अनुरोध भेजें। हम 3D मॉडल को इसमें कन्वर्ट कर सकते हैं: .stl, .c4d, .obj, .fbx, .ma/.mb, .3ds, .3dm, .dxf/.dwg, .max. .blend, .skp, .glb. हम 3D दृश्यों को कन्वर्ट नहीं करते हैं और .step, .uges, .stp, .sldprt जैसे प्रारूप।!
डाउनलोड करें tiny house floor plan low-poly 3D मॉडल obj skp stl dwg fbx max 3ds blend dae png से Fat5858
tiny house tinyhouse plan floorplan holiday camp camping architect architectural moderndesing desing modern drawings architecturaldrawings project pbr texture exteriortinyइस आइटम के लिए कोई कमेंट्स नहीं है।


 English
English Español
Español Deutsch
Deutsch 日本語
日本語 Polska
Polska Français
Français 中國
中國 한국의
한국의 Українська
Українська Italiano
Italiano Nederlands
Nederlands Türkçe
Türkçe Português
Português Bahasa Indonesia
Bahasa Indonesia Русский
Русский हिंदी
हिंदी